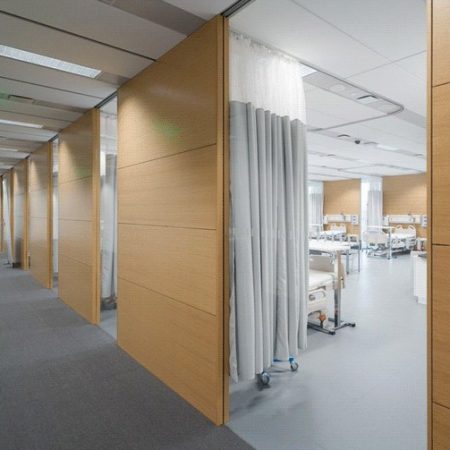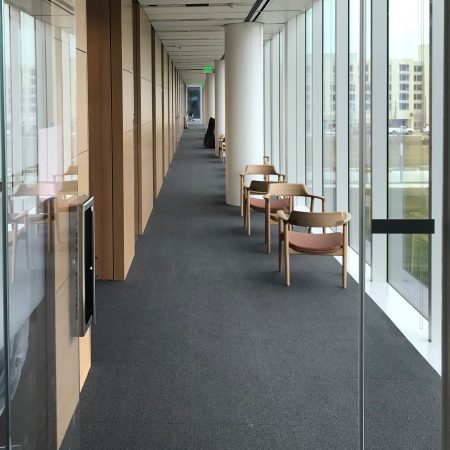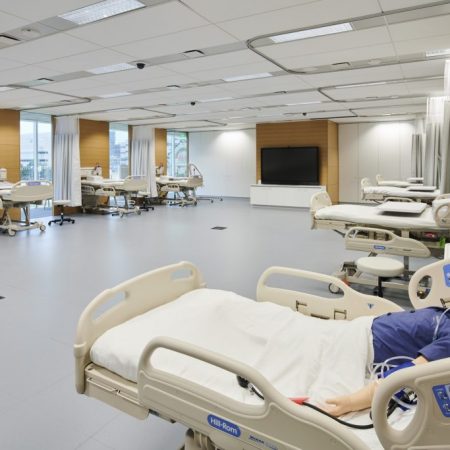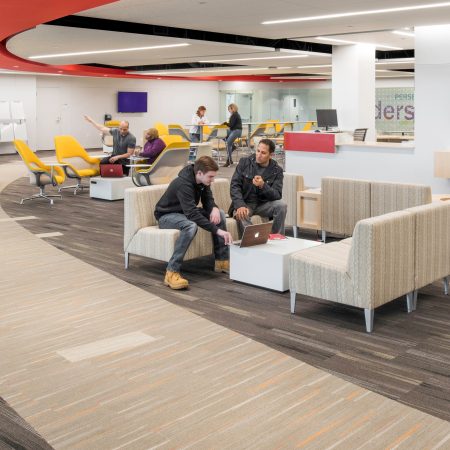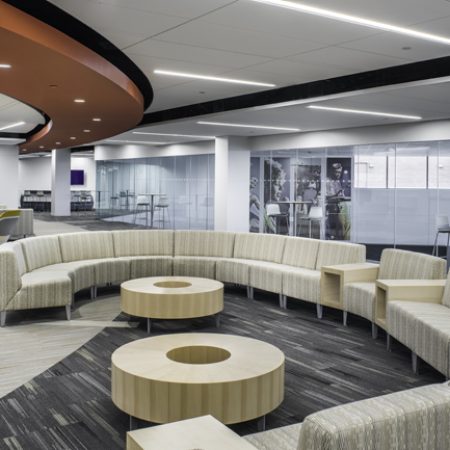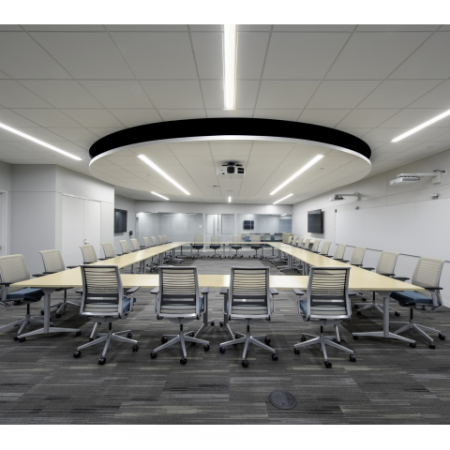Publications
Properties Magazine July 2019 Check out the full publication here
Access floors offer flexibility, clean appearance at new health education campus
Designers agreed that using raised access floor was the best approach to future proof the Samson Pavilion Health Education building against the ever-changing technology in the medical field. Access flooring was selected as their means to distribute power and low voltage utilities to the students and staff while offering unlimited flexibility for future configurations of the classrooms and offices. Underfloor utility distribution allowed the building to remain open and light, with enhanced daylighting opportunities.
Access Floor Specialists, the Cleveland Tate Access Floor Dealer, provided over a quarter million square feet in all the classroom and office spaces within the building. To put this in perspective 30 full semi-truckloads of material were brought to Cleveland for this project. Union carpenters and laborers were employed for nearly 14,700 hours to accomplish this installation. To satisfy the different uses in the building access floors were installed at finished floor heights of 6”, 12” and 36”.
While the majority of the access floor panels were covered with a modular carpet tile to further promote the flexibility the access floor provides for moves, adds and changes, several specialized areas required unique access floor finishes. Over 50,000 square feet of access floor was installed in the learning community classrooms needed to replicate clinical settings. Tate Access Floors had the answer with their Nora rubber faced panels with a medical setting grade ABS edge banding. To eliminate the appearance of seams associated with an access floor grid, Tate produced their panels with a monolithic edge to eliminate the appearance of seams. Access Floor Specialists, Tate Access Floors and Messina Floor Covering coordinated with the vendors to insure the Nora rubber selected for the access floor and other areas of the building were produced from the same dye lots.
The rubber faced access floor panels were carried throughout the learning spaces including the Academic Center for Flight Nursing simulators. Due to the life size simulation units, the access floor was installed at 3 feet to accommodate the hydraulics used in these classrooms.
Kitchenette and break rooms located on the upper floors of the building were outfitted with a porcelain tile which is now available as a factory applied finish. Server rooms, electrical rooms and IDF rooms were supplied with a static dissipative high pressure laminate finish to provide the right surface for the room function.
Is it an optical illusion? Several visitors of the Samson Pavilion Health Education Campus commented that it looks like the glass walls “just disappear into the carpet”. They are correct! The glass disappears into the carpet tile without any of the typical storefront base tracks. It really isn’t an optical illusion, just the result of great design vision and excellent craftmanship. Access Floor Specialists partnered with American Interiors and DIRTT modular wall systems during design assist to create a custom pedestal configuration that would allow for the DIRTT base track to and structural wall columns reside below the carpet line with the access floor butted tight to the DIRTT base. The result is a seamless appearance of the flooring finish and high end modular wall and glass panels.
Properties Magazine January 2022 Elyria Public Library Check out the full publication here
Properties Magazine November 2021 Rocky River 911 center Check out the full publication here
Quarterly E-mails
Structrual Ceiling Grid
Copyright © 2018. Access Floor Specialists, LLC. All rights reserved.

